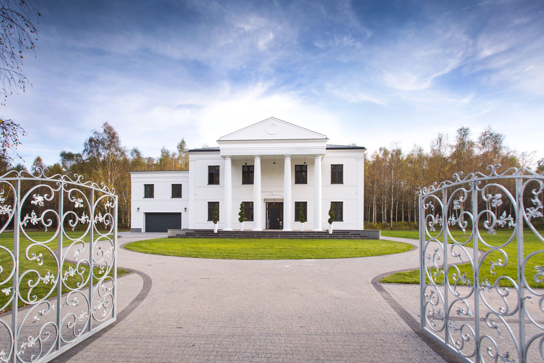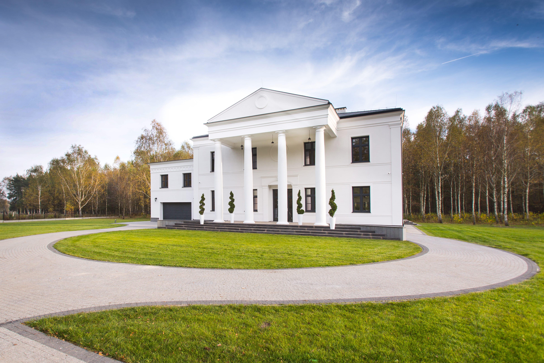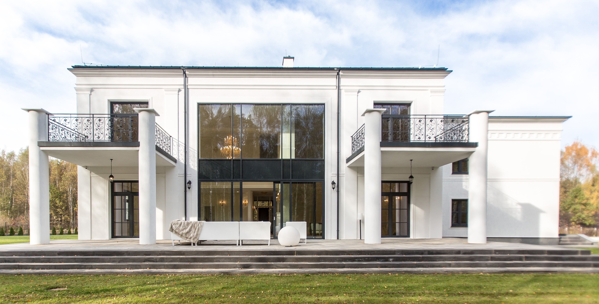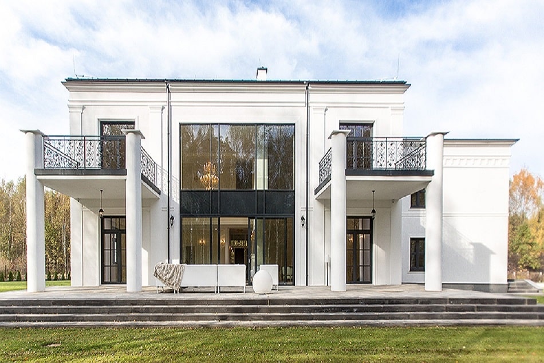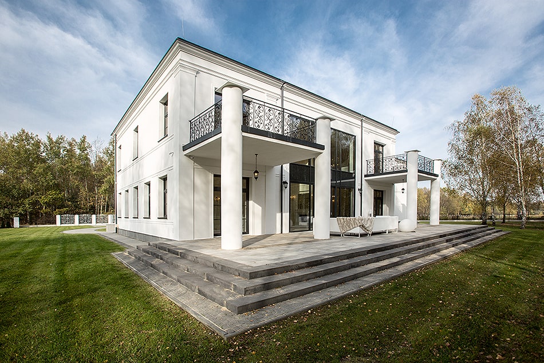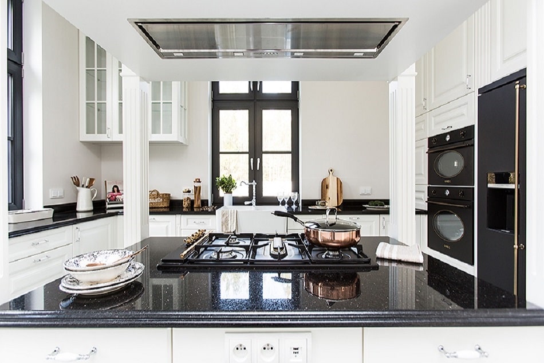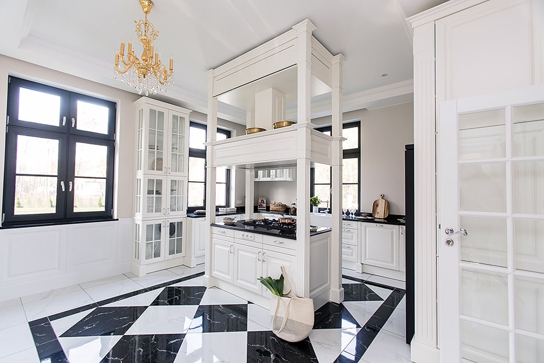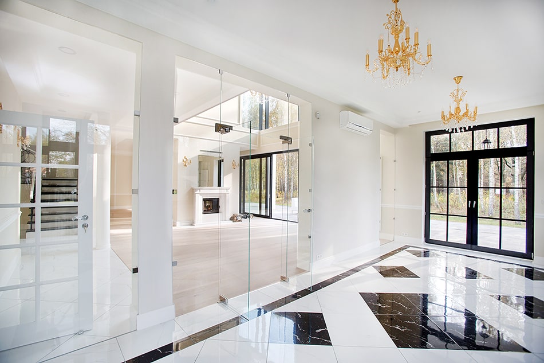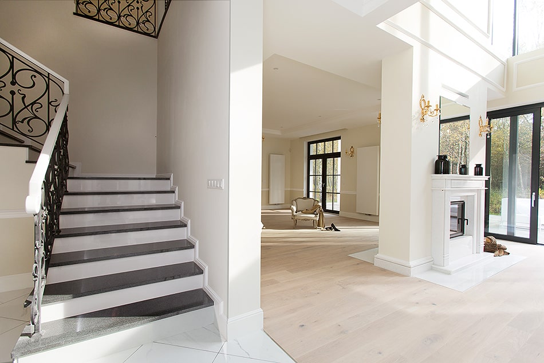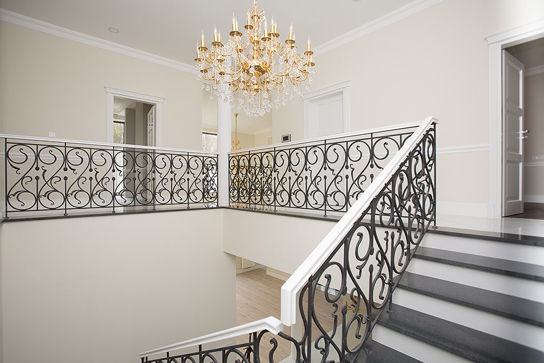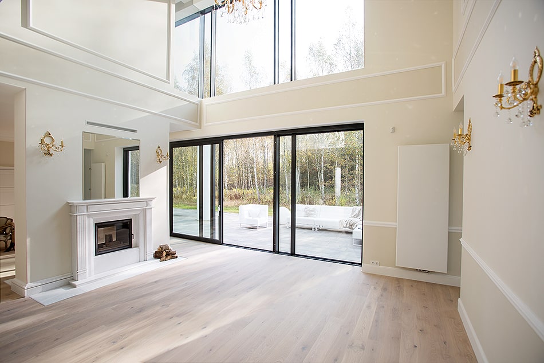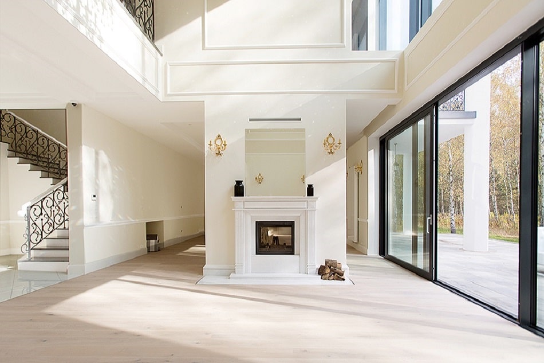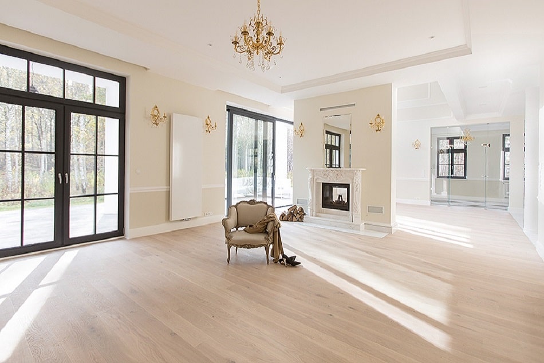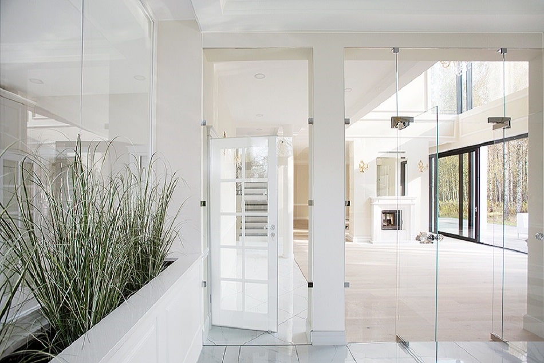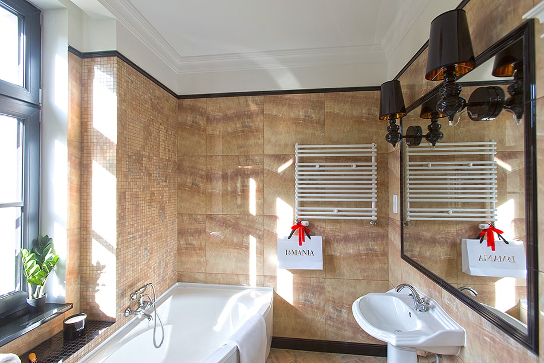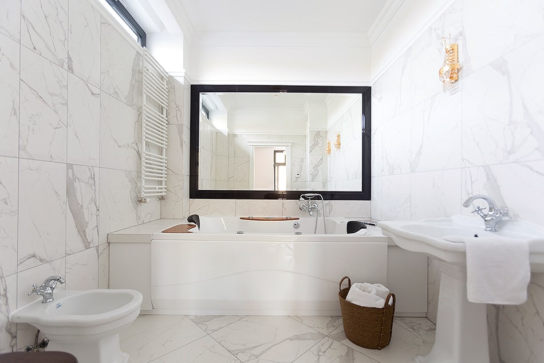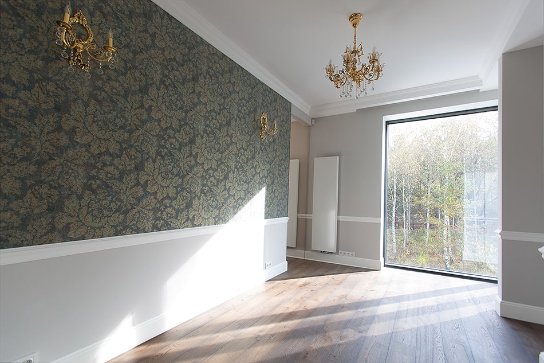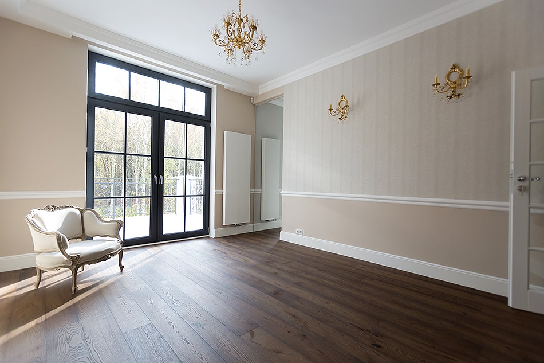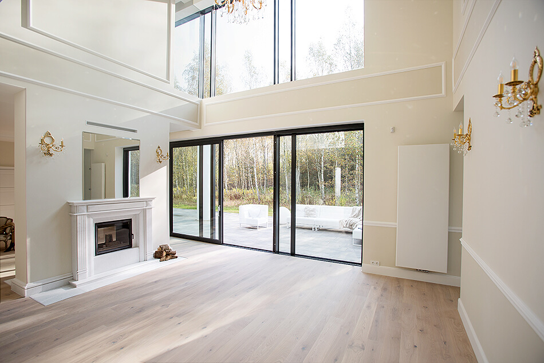
Musuły Residence
Overview
Musuły Residence is a modern two-storey residential building with a total area of 1,140 square metres, including a finished attic space, which stands on a 15-hectare plot that used to be part of a historic landed estate.
The property is located within a 20-minute drive away from the southwestern boundaries of Warsaw, in the immediate vicinity of Grodzisk Mazowiecki and Milanówek. It will take you only a few minutes to reach express road S8 from here. Warsaw Chopin Airport is just a 15-minute drive away. The projected Central Port of Communication will be located 19 kilometres from the residence (a 25-minute drive by an express road).
The property was built in the style of a classical palace. The design was inspired by Villa Rotonda, also known as Villa Almerico Capra, a Renaissance villa designed by the famous Italian architect Andrea Palladio. In terms of form and shape, the building is a modern recreation of his masterpiece. In the construction the architects resorted to innovative ideas and solutions.
The architects used carefully selected fixtures and finishes, e.g. mouldings, light fixtures, granite stairs with wrought iron railing, marble fireplace surrounds and wooden doors with decorative crown mouldings. The building was designed with attention up to every last detail to maintain consistency of style.
Bold Design

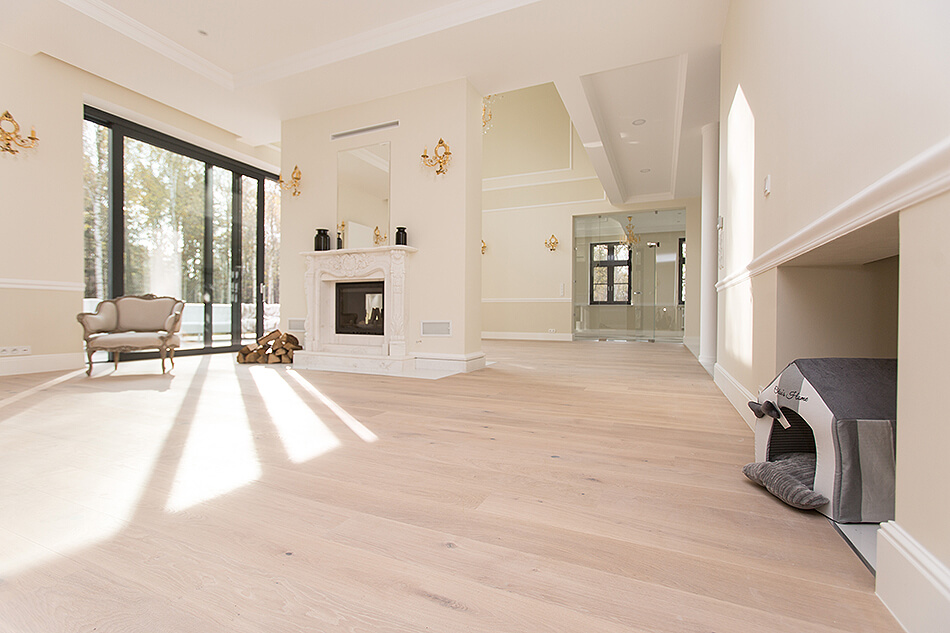
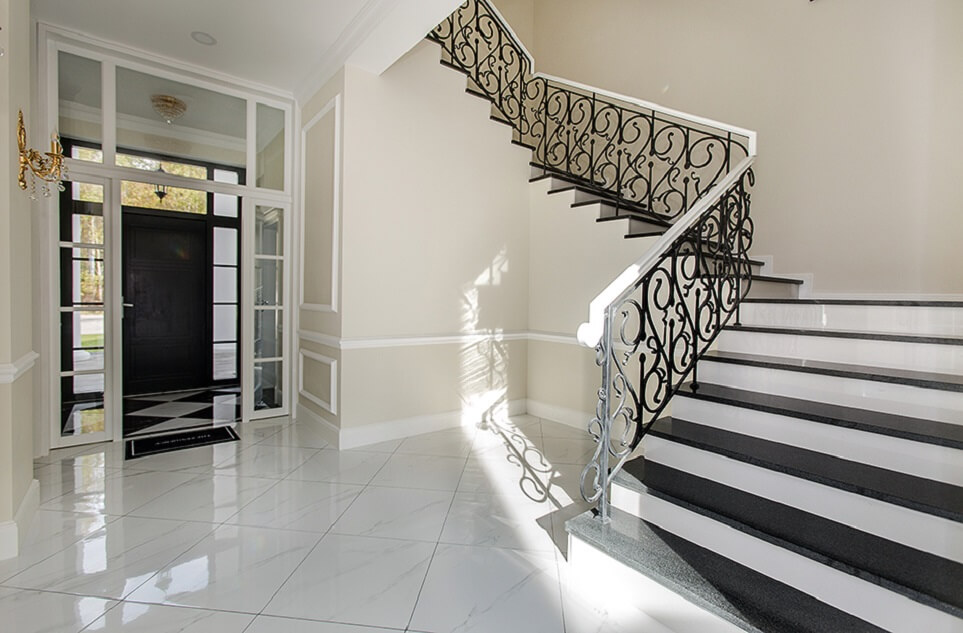
Modern and stylish building
The elegance and careful design of the interior will not fail to impress anyone who crosses the threshold. The spacious interior with stuccos, crystal chandeliers, granite stairs, marble fireplace and stylish kitchen furniture will be ideal for those who like to enjoy luxury and comfort.
Spacious interior
The building comprises a vast hall, a combined living and dining room space filled with beautiful light, a kitchen fitted with top-notch accessories, an orangery, four bedrooms with bathrooms and walk-in closets and a spacious garage. In addition, the property features a comfortable self-contained three-roomed apartment.
Stylish interior
Beautiful workspace
In terms of style, the study rooms really stand out. Their most prominent feature are the wallpapers with imitation snakeskin and an incredible floral pattern. One of the rooms has a balcony of 14 square metres overlooking the woods. The study rooms are separated by a modern glass partition.
Guest apartment
The building comprises a self-contained apartment of 66.5 square metres, composed of two rooms, a bathroom, a walk-in closet and a combined kitchen and living room space, which will be ideal for hosting guests.
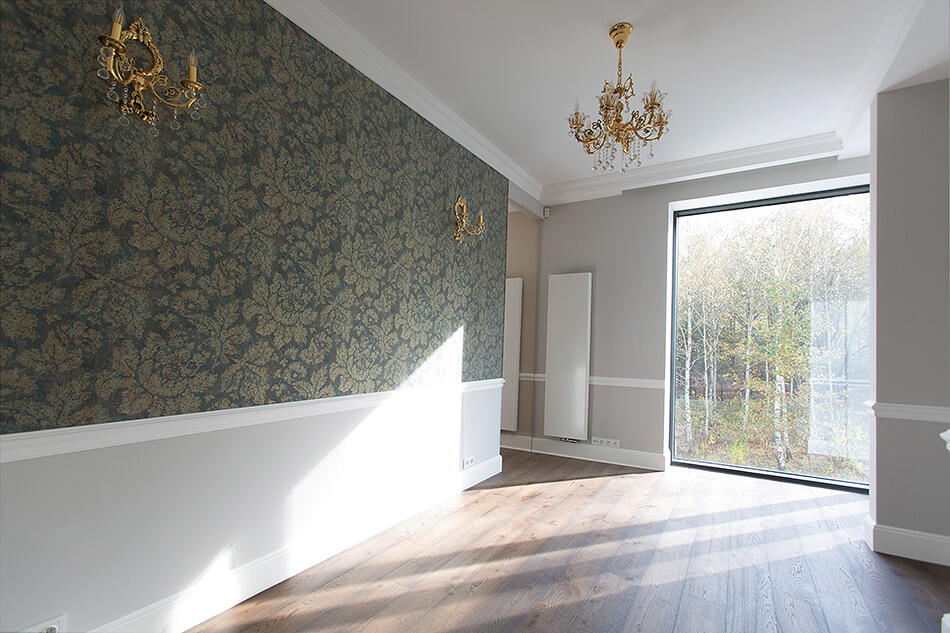
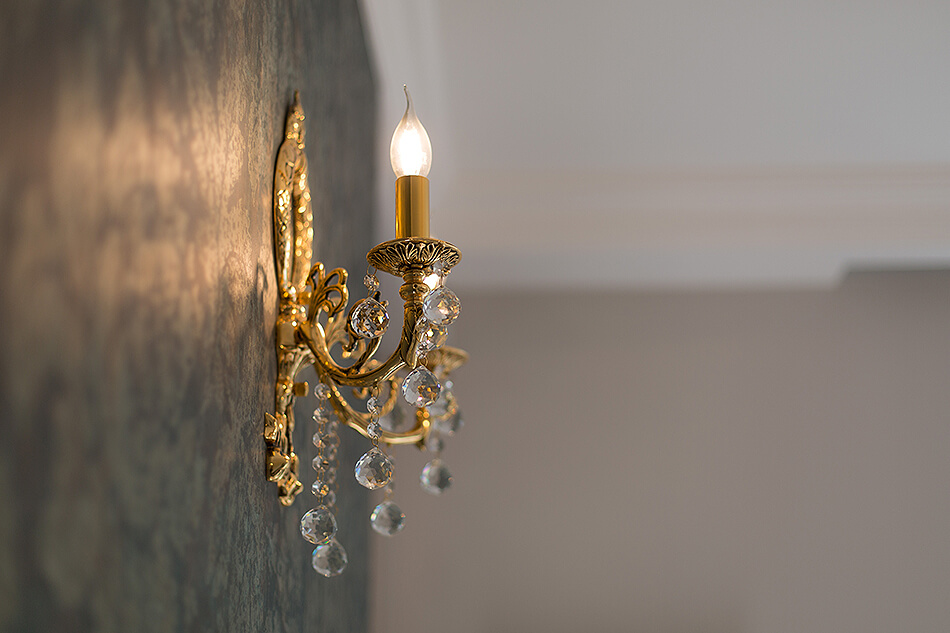
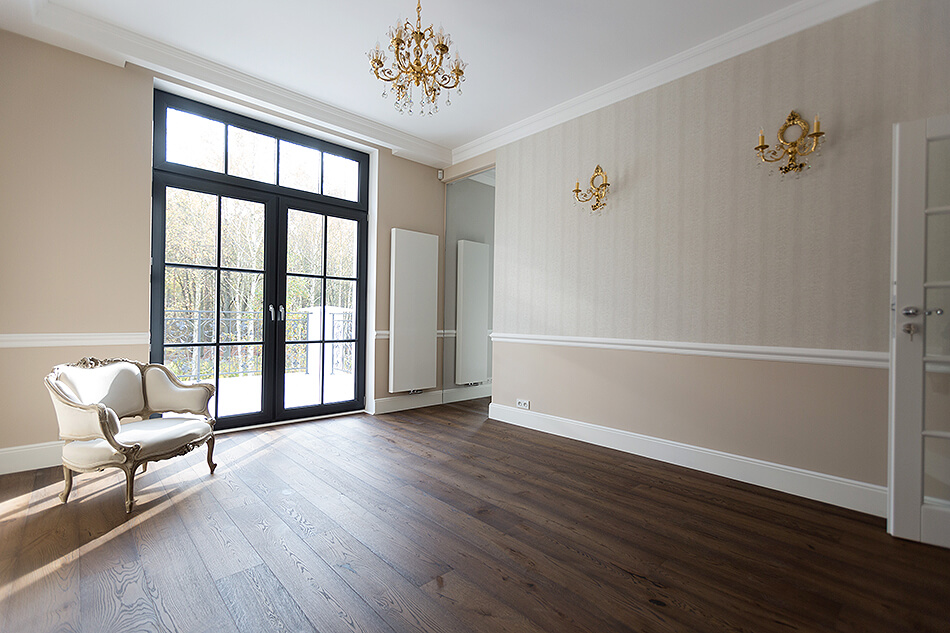
Tranquil setting
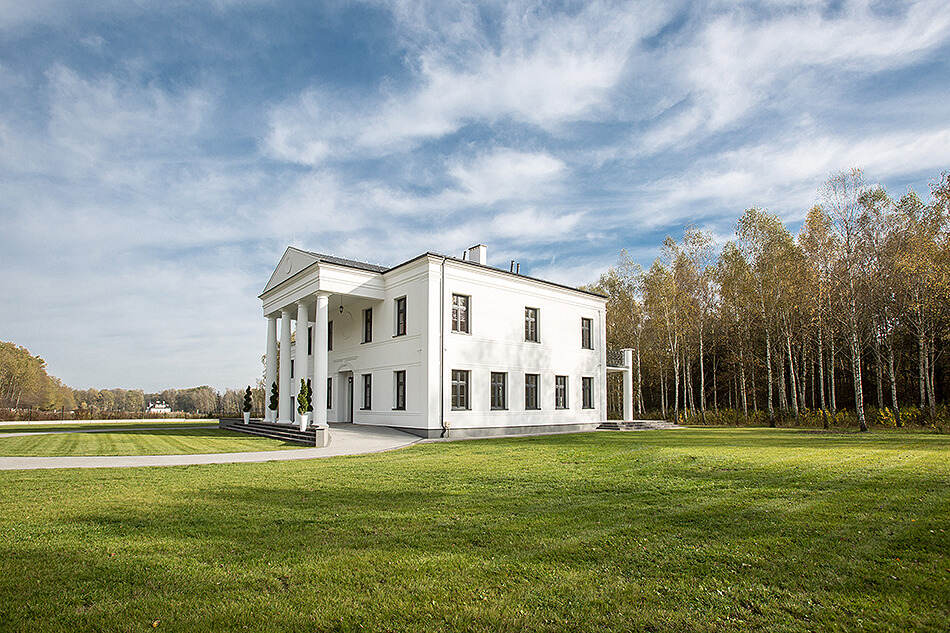
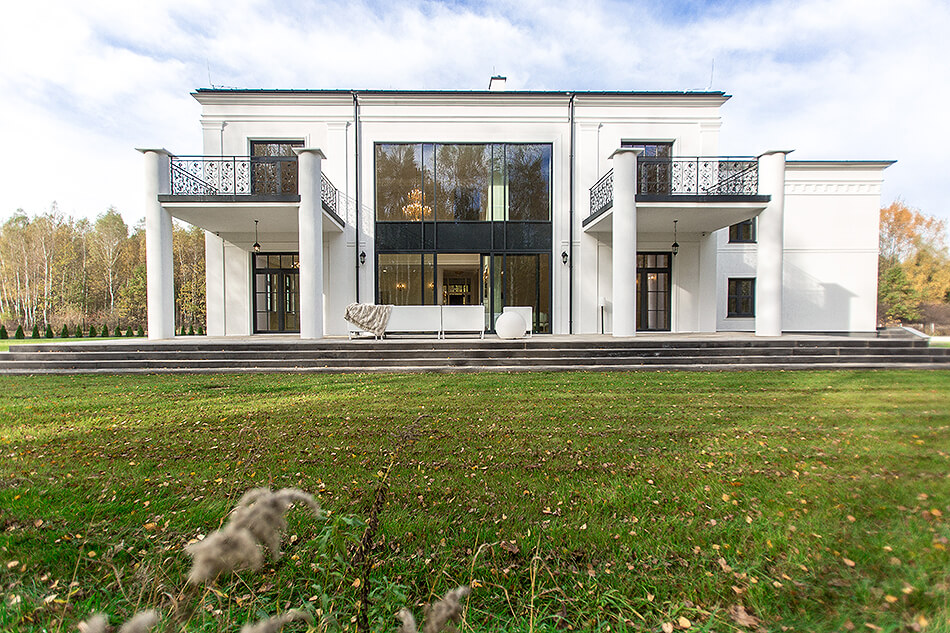
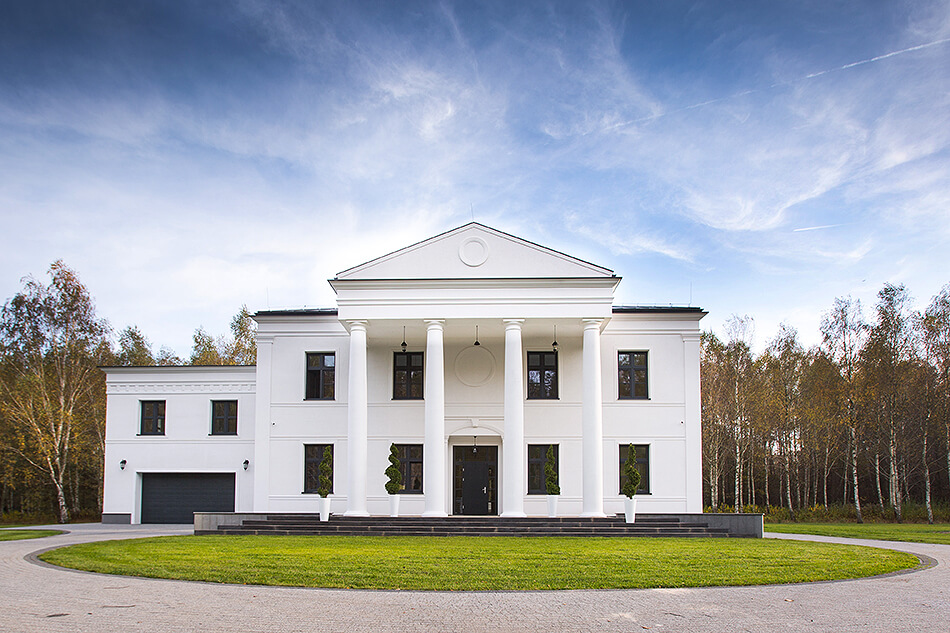
Close to nature
Musuły Residence stands on the outskirts of Warsaw in the midst of ancient woodlands. The rear of the property, which is its most tranquil part, features an enormous terrace with direct access to a private 15-hectare woodland - a perfect spot for walking dogs.
Dog lovers will surely appreciate the specially designed pet amenities inside the residence.
Another advantage of the property are the carefully designed green areas, in particular, the vast woodland filled with oaks, pines and birches. With such a combination of species, the woods around the residence look beautiful all year round encouraging outdoor rest and relaxation. It is not uncommon to bump into deers, hares and wild birds in the forest near the house.
Winter Garden
Who does not dream of a private relaxation area that they could use safely and freely after a day in the city? What if such an area was surrounded on all sides by a private forest and uniterrupted space around it?
Our Residence can make these dreams come true. The property provides space for a winter garden with a Surface of 52 m2, which regardless of the season can function as a private relaxation zone, open to the surrounding nature. In our proposed arrangement, this area is equipped with a mini-gym, bathtub with a jacuzzi and a comfortable couches. Depending on the season, the garden climate can be regulated by the opening roof and movable glass walls.
The winter garden is not only a perfect complement to a private SPA, but also an ideal place to relax in itself.
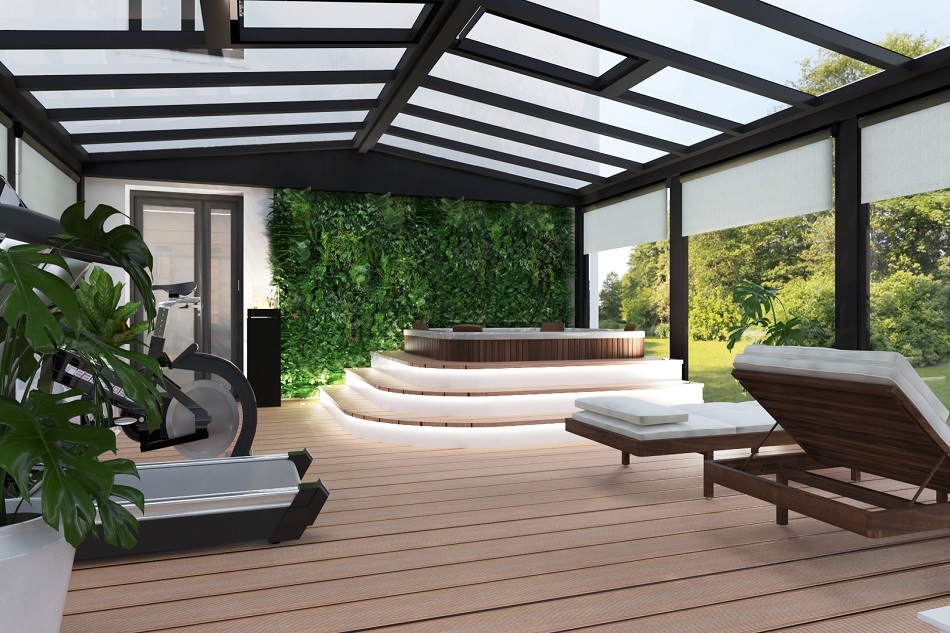
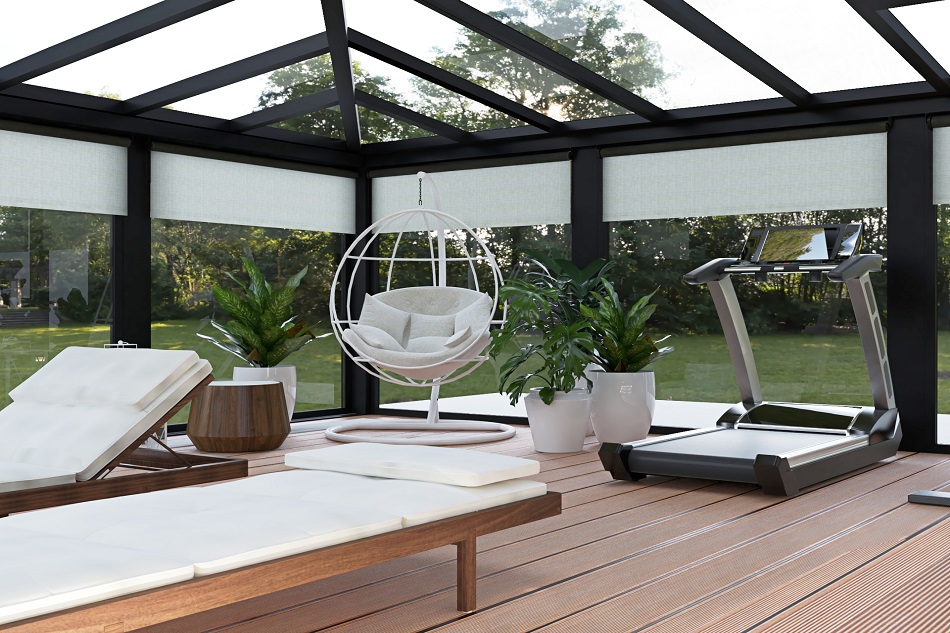
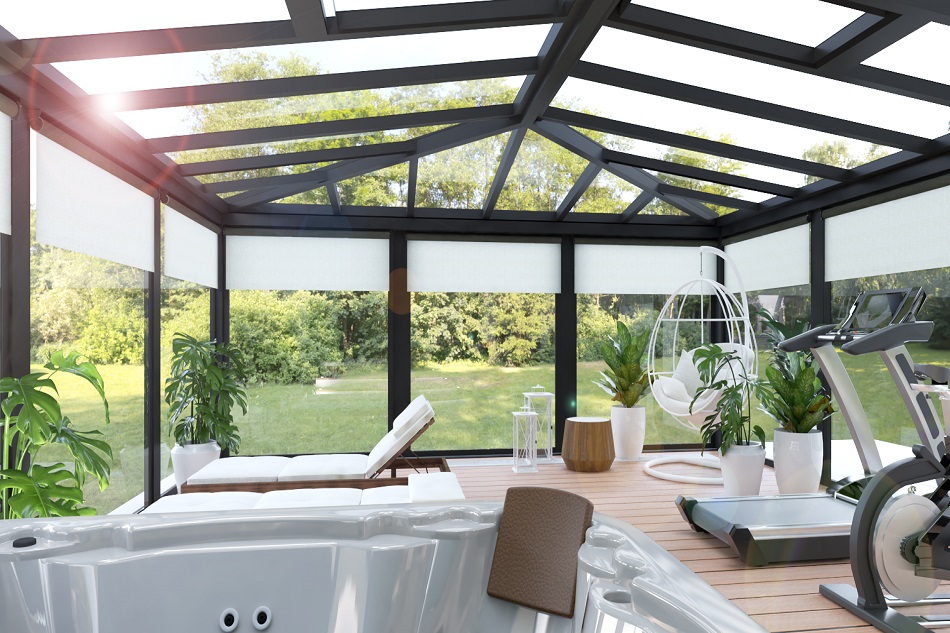
Private SPA
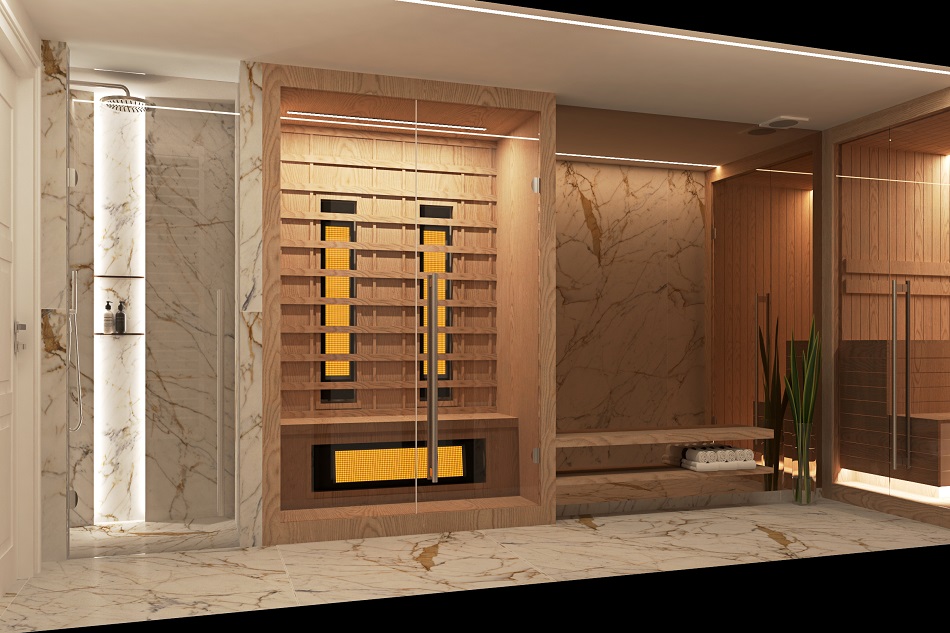
The residence provides space for creating a home spa with an area of approximately 13 m2.
In the proposed arrangement, it may include a sauna (Finnish/ steam), an ifrared sauna or a place for physiotherapy. Depending on the tastes and expectations of the owners, cosmetics and/ or therapeutic treatments (such as massages) can be used in this specially designated area.
The SPA is located on the ground floor of the Residence in a secluded room adjacent to the living room. However, discreet access to this area of the property guarantees comfort to all residents. Both those using the SPA at the moment as well as other household members.
Wardrobes
The designers of the Residence designed seperate rooms for three wardrobes: master, parents and kids, with total area of 25 m2.
In the proposed arrangement, the interior of the wardrobes directly refers to the style of the other parts of the property and is modeld on the American large wardrobes, i.e. rooms for storing clothes and changing rooms designed – the so-called Walk in Closets. Bright, neutral, colors dominate here, reflecting both the character of the interior and perfectly matching any style and color of clothes.
Both ergonomics and the optimal use/ development of storage space have been taken care of here. The elegance of the interior is ensured by the modular structure of the wardrobe, and modern storage systems guarantee ease and pleasure of use.
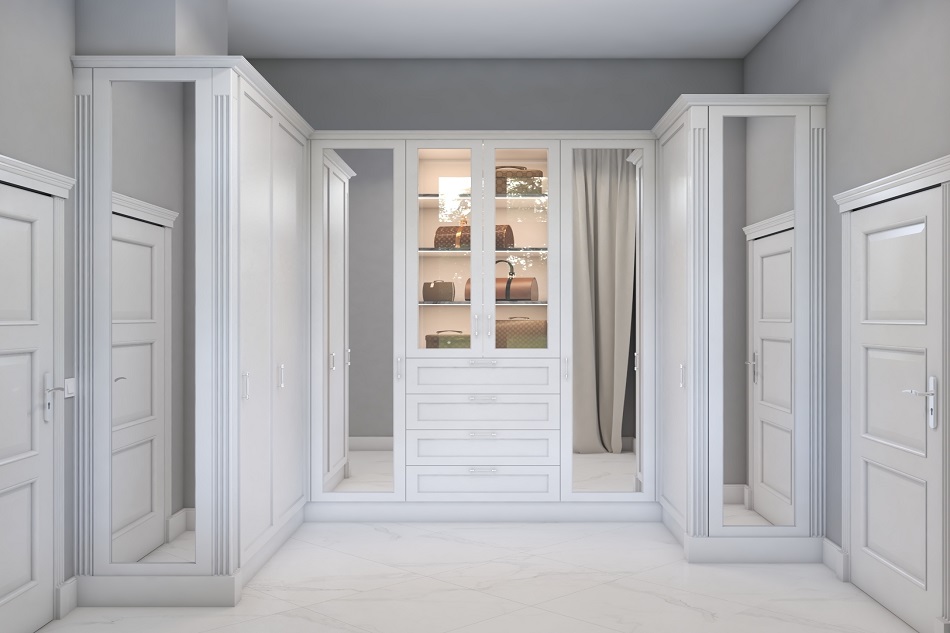
Photo Gallery
- Elegant style and bold design inspired by Andrea Palladio’s Villa Rotonda
- Tranquil location on the outskirts of Warsaw with easy access to amenities
- Luxury and functional interior
- Best-quality fixtures, finishes and mouldings
- Ideal for those who value their privacy and proximity to nature in its most sophisticated form
Kinga Hanna Stachowiak
She acts as President of the Management Board of Taurus Development Holding Sp. z o.o., Taurus Development Holding 2 Sp. z o.o., Beauchamp Properties Sp. z o.o., Fleming Financial Sp. z o.o. She has managed investment projects for developers such as Taurus Development Limited and Oppenheimer & Rochefoucauld Real Estate LLP. She is the founder of Skarbiec.biz S.A., a news service concerned with news about law, finance and investments. She was its chief editor since its foundation in 2006 until 2011 when she was appointed as President of its Management Board. She also owns 4Business Services, a company that offers business and project management services for the real estate sector.
More information
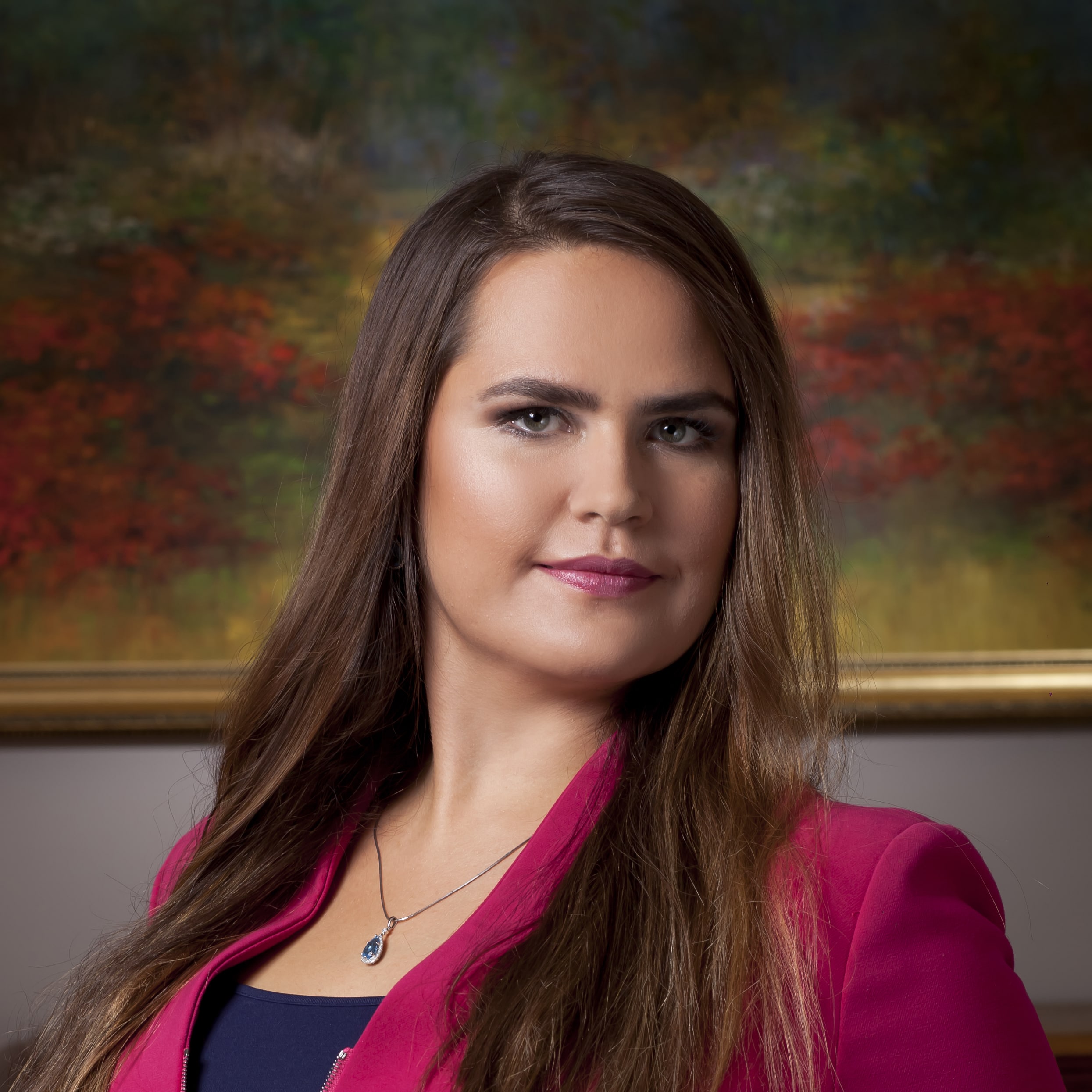
Contact
Location
Coordinates: 52°03'02.8"N 20°39'03.0"E
Address
4 Business ServicesKinga Hanna Stachowiak – Owner
ul. Maciejki 13,
02-181 Warszawa
Phone: +48 603 346 070
E-mail: biuro@rezydencja-musuly.pl
